I am thrilled to finally be able to share with you the photos of our beach house featured in the September edition of Home Beautiful magazine. We purchased our humble fibro cottage in Flinders ten year ago and have slowly made a stamp on it to create a coastal getaway that brings the respite we need from our busy city lives.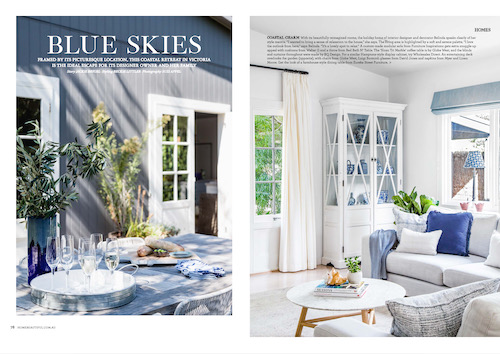
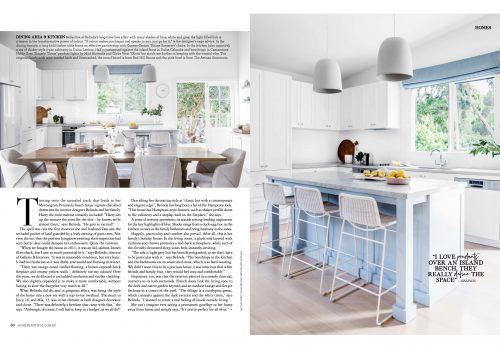
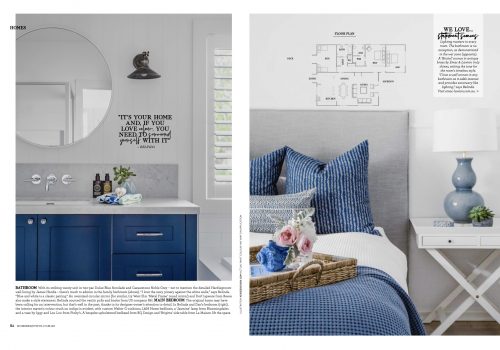
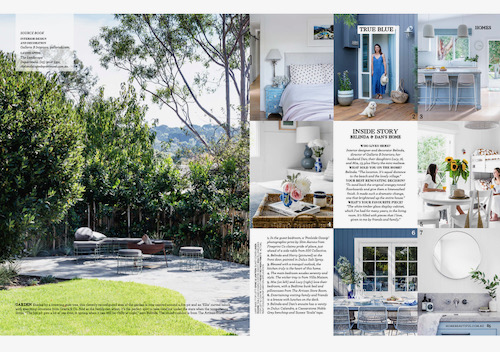 We lived in the house for a few years before embarking on a relatively small renovation but one that had a big impact on the functionality and aesthetics of the home. In this blogpost, I thought it would be fun to show you some ‘before’ and ‘after’ photos. This is the current exterior. I was very excited about the opportunity to paint the house a dark charcoal grey and I love how this colour sits behind the native greenery.
We lived in the house for a few years before embarking on a relatively small renovation but one that had a big impact on the functionality and aesthetics of the home. In this blogpost, I thought it would be fun to show you some ‘before’ and ‘after’ photos. This is the current exterior. I was very excited about the opportunity to paint the house a dark charcoal grey and I love how this colour sits behind the native greenery.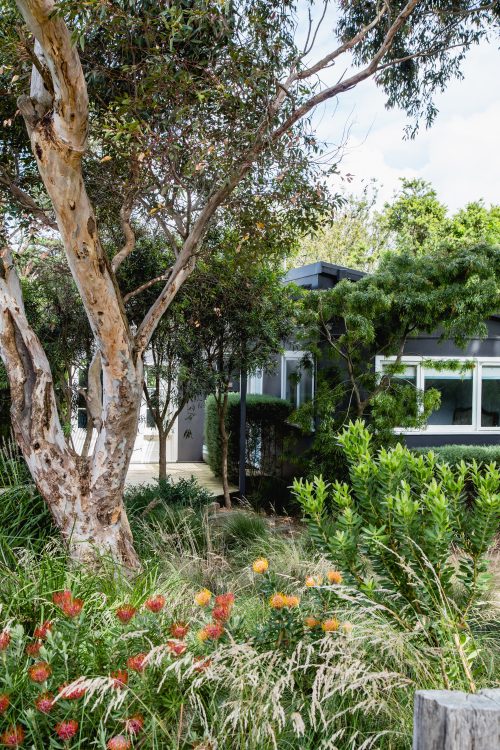
Before:
This was the lovely ‘salmon’ colour of the original home.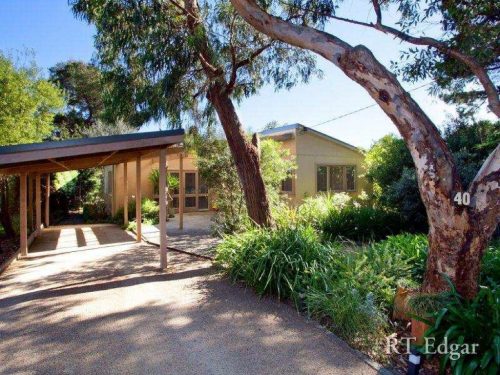
One of the biggest improvements came from sanding back the original orange-toned timber flooring and adding a lime wash finish. This instantly created the light coastal look I was wanting. My aim was for the guest bedroom to be a comfortable and inviting space. The walls were painted a crisp white, allowing some of my favourite furnishings and colours to pop.
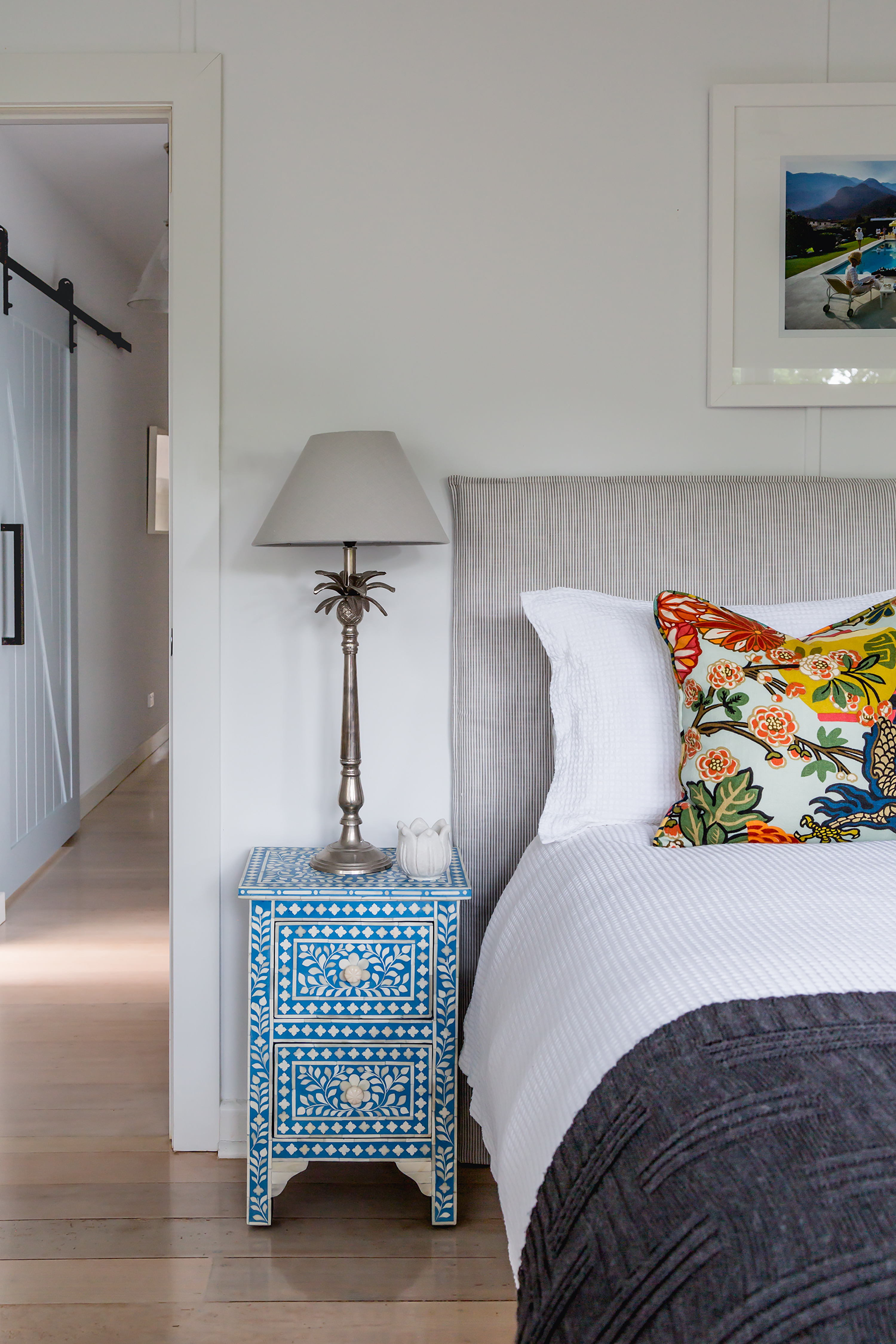
Our visitors can enjoy a lovely outlook to the front garden.
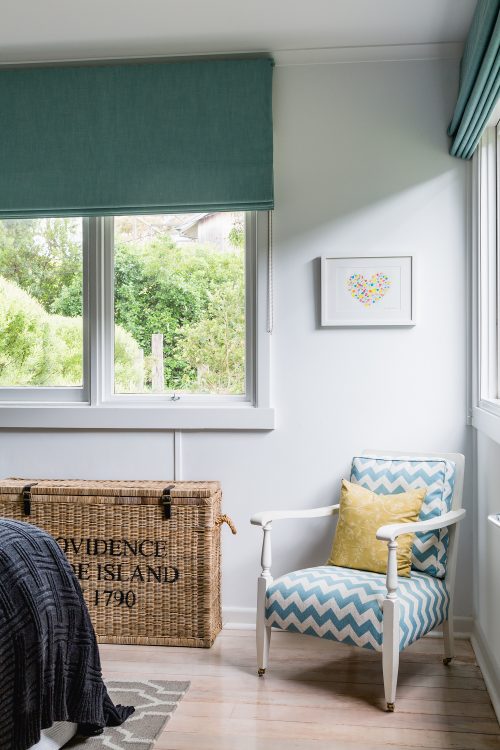
Before:
Here is a peek at the original room complete with orange flooring and very cream walls!
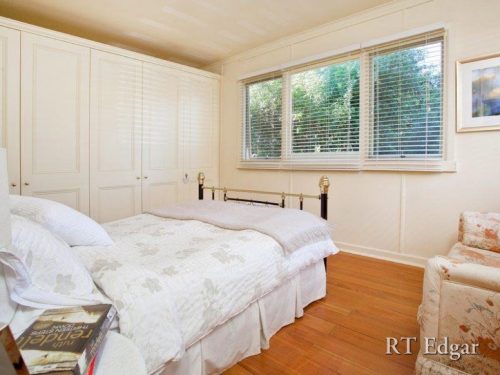
In the hallway I re-purposed the pendants from the dining space and added barn doors.
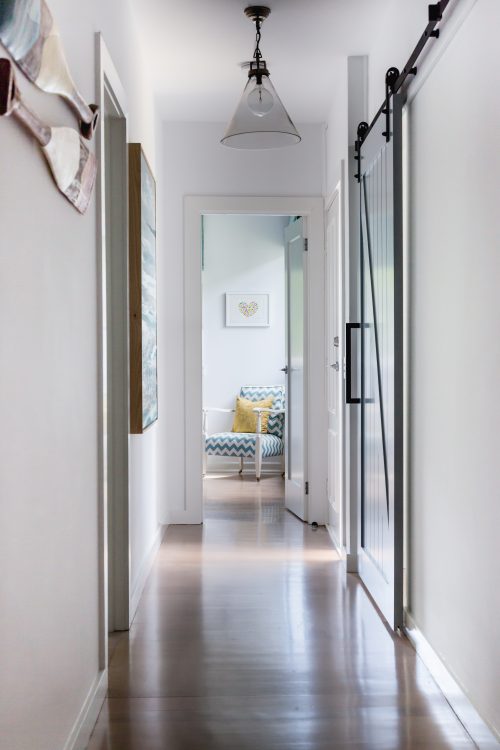
The Master Bedroom features my favourite palette of blues and greys.
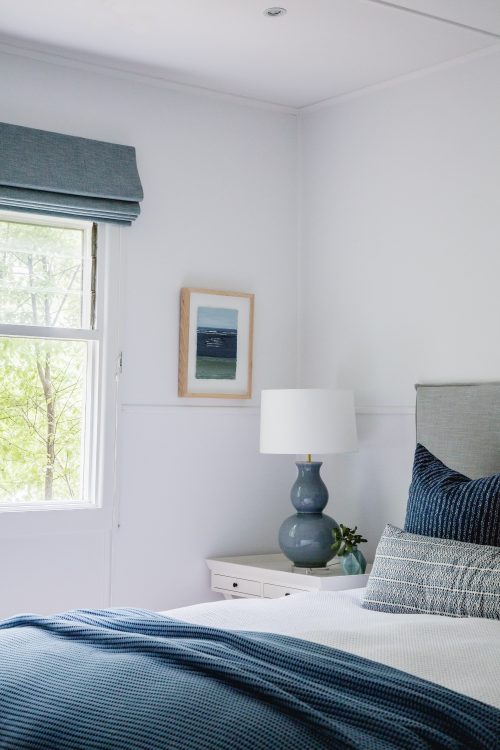
I re-configured the original bathroom to create an ensuite and walk in robe. Although a small space (and tricky to photograph!), it provides an important additional bathroom when visitors are staying.
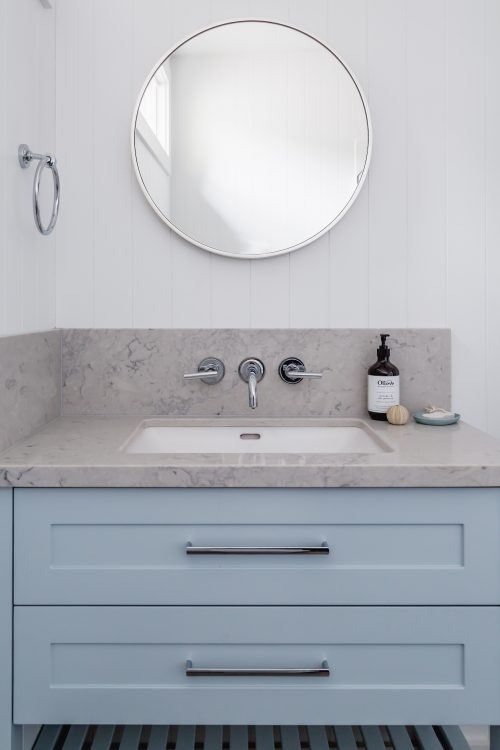
Before:
I cringe showing you this original photo of the bathroom. Such a great feature having to walk past the glass shower door to access the toilet!
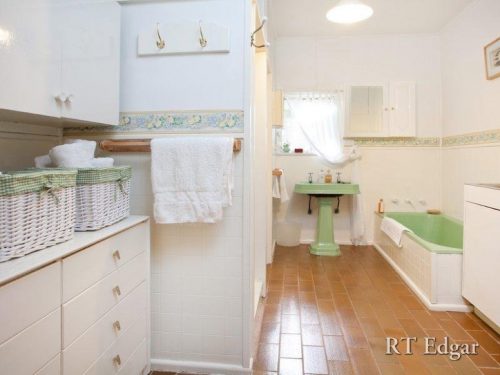
The girls’ bunk room had a small makeover. Now both teenagers, they requested that I tone down the pink (sob!). I added a rattan pendant and softer grey striped Roman blind.
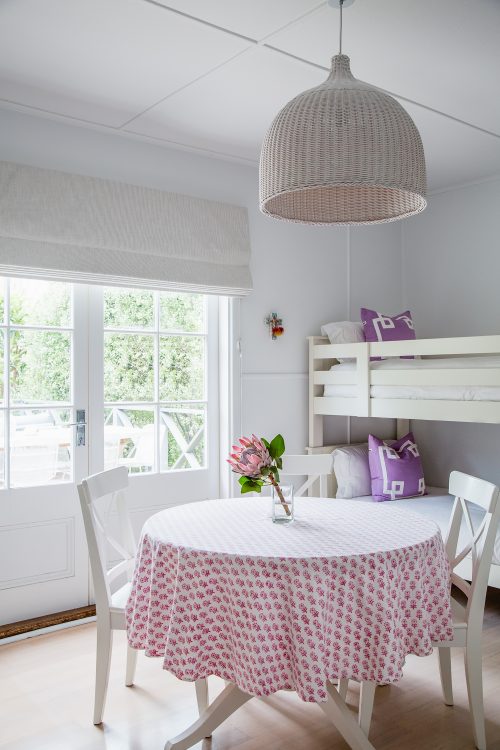
A small narrow bedroom became the main bathroom with separate toilet and European laundry. I specified shiplap panels for the walls and a blue colour for the cabinetry as a nod to the coastal style.
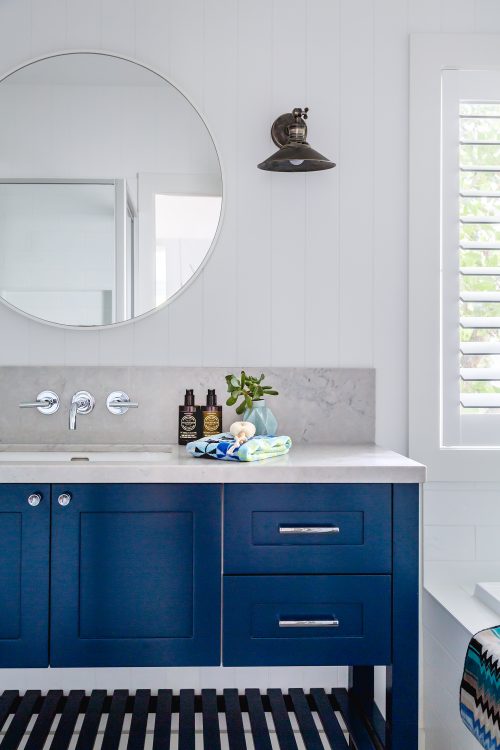
One of my favourite spaces, the living area was opened up with the addition of a raked ceiling. The French doors overlook the front garden.
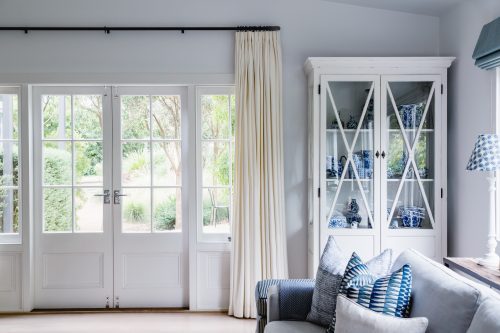
I added a fireplace, also clad in lining boards and some additional joinery on either side for storage.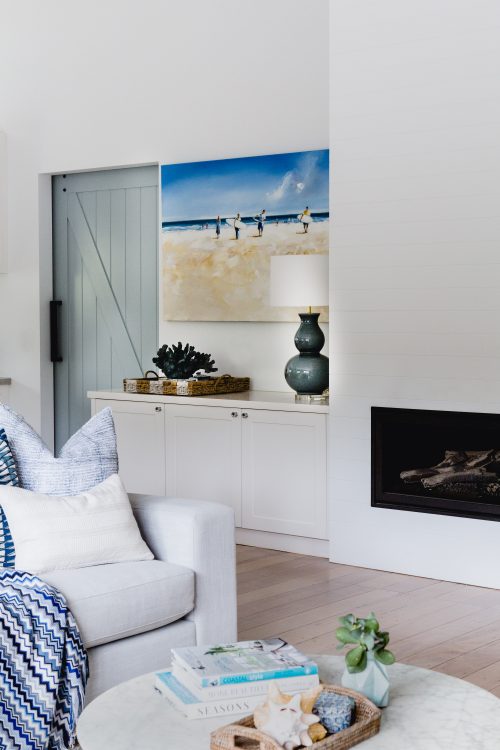
Before:
Previously the living, kitchen and dining area were very compact.
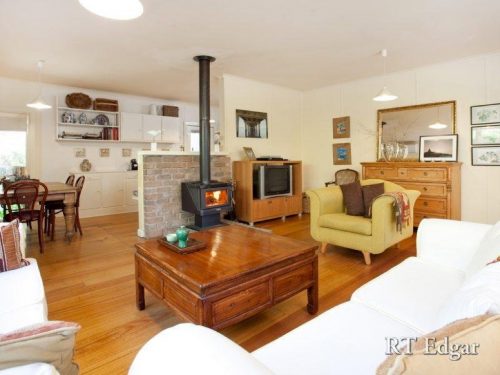
I added a new kitchen to the rear of the house.
Both functional and featuring my favourite colours, the kitchen looks out to the large gum tree and opens to the back deck.
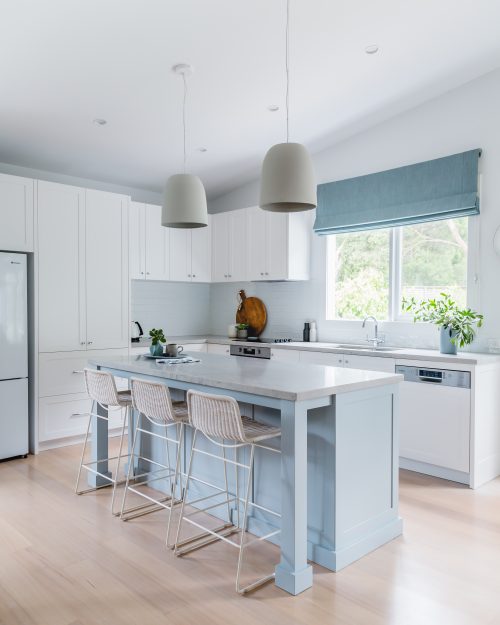
Before:
The very rustic original kitchen!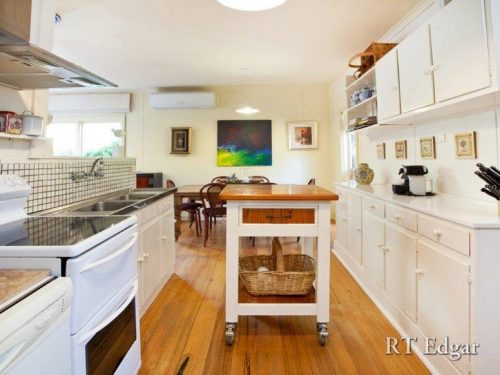
We removed the fibro exterior and re-clad it with a tongue and groove lining board. The deck is one of our favourite spaces in the summer months.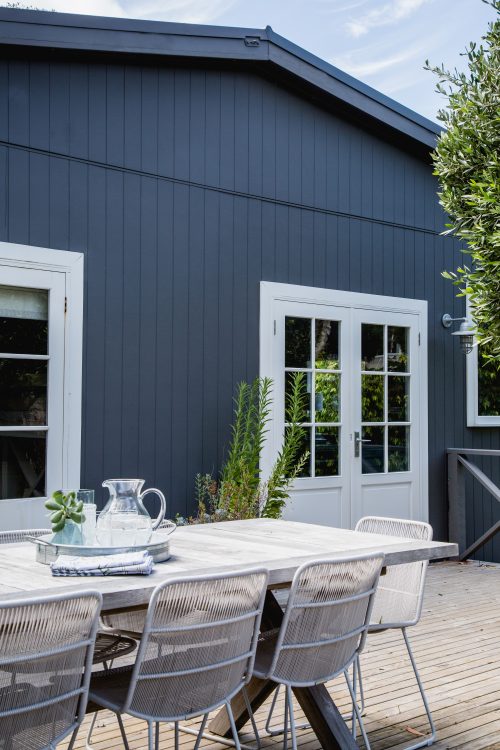
We landscaped the back garden and levelled it to allow for a fire pit space.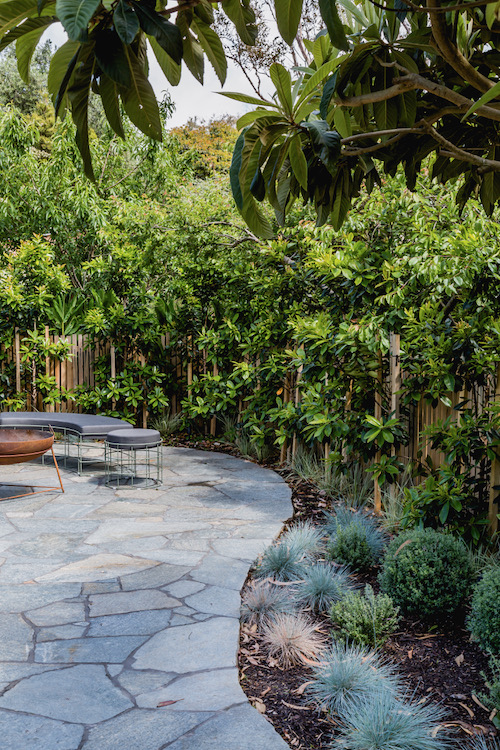
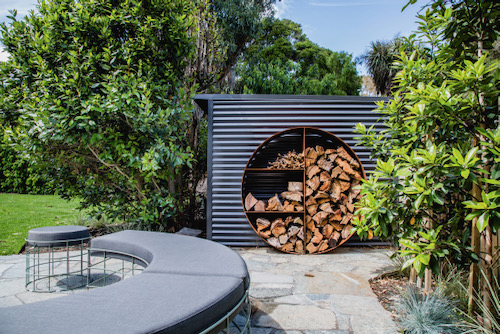
Seeing the potential in homes that need a thoughtful and detailed eye and a bit of TLC is what I love. My own home is no different and I am humbled that it has been featured. I wanted to acknowledge the beautiful words written in the article by Jackie Brygel and gorgeous styling by Beckie Littler and photography by Suzi Appel.
If you have a home that needs a facelift or a floor plan that isn’t quite working for you, feel free to contact me to chat about how I can help.
Belinda XO