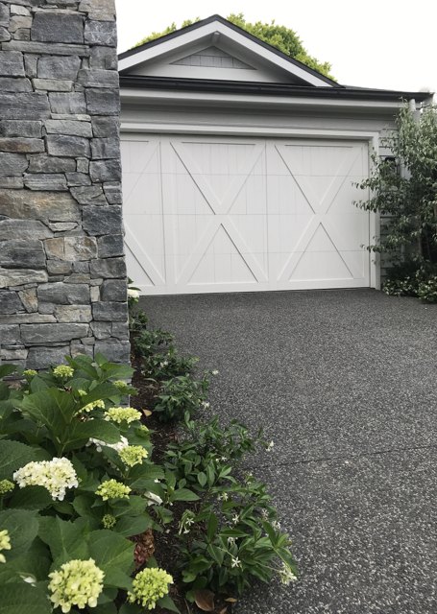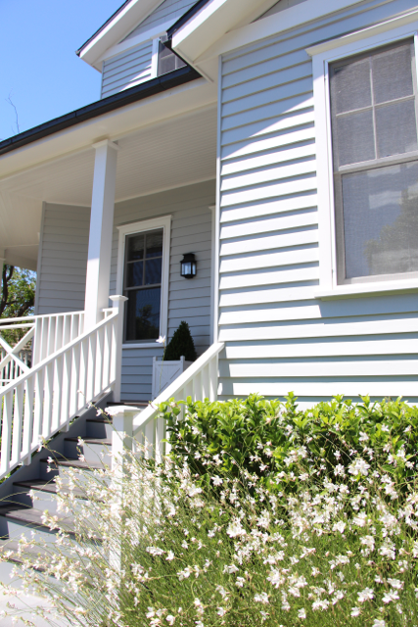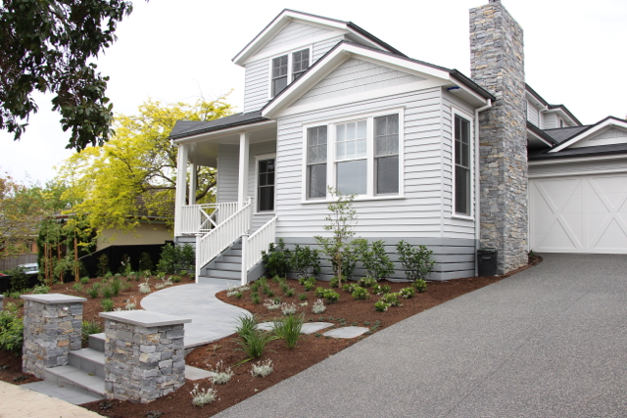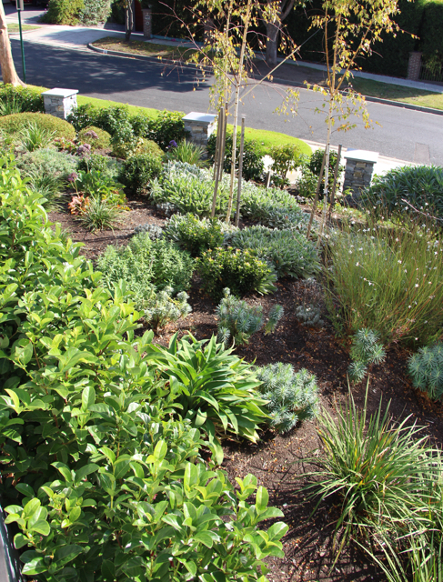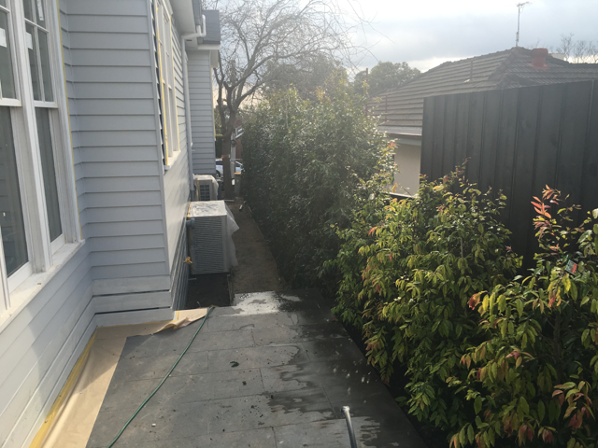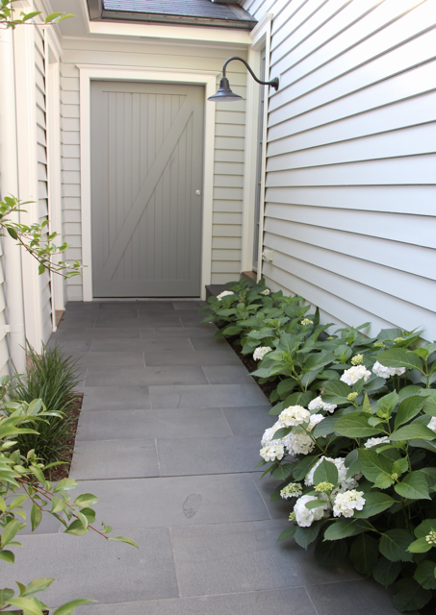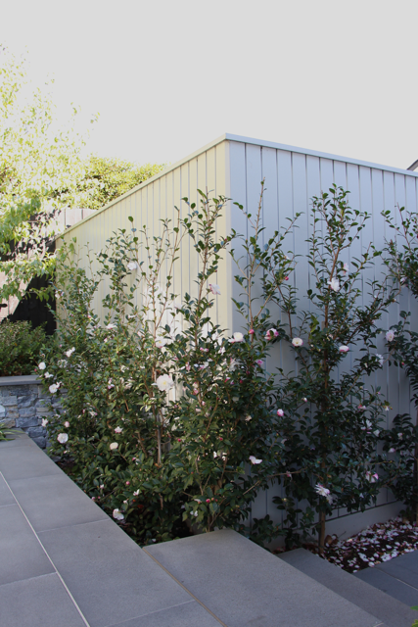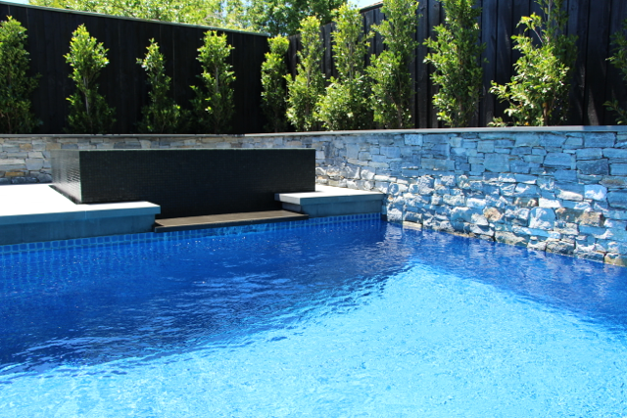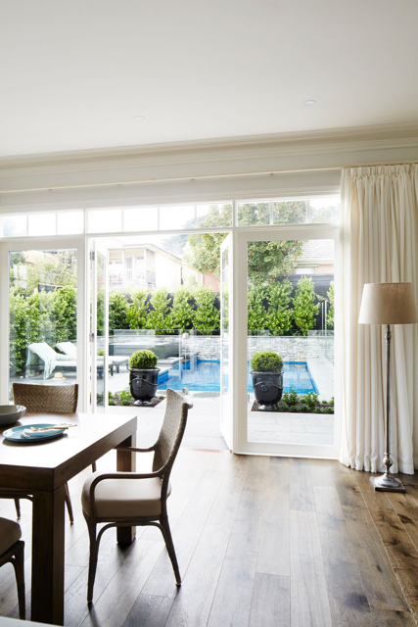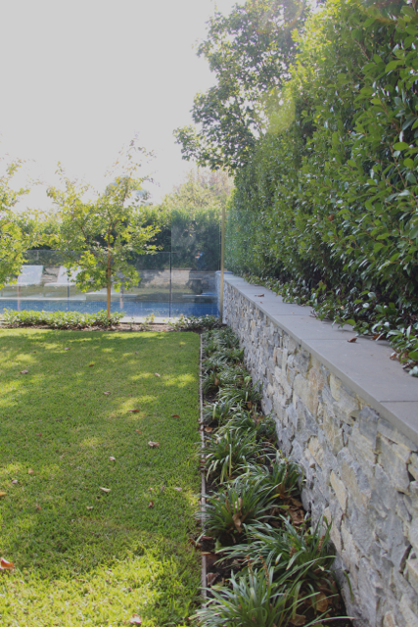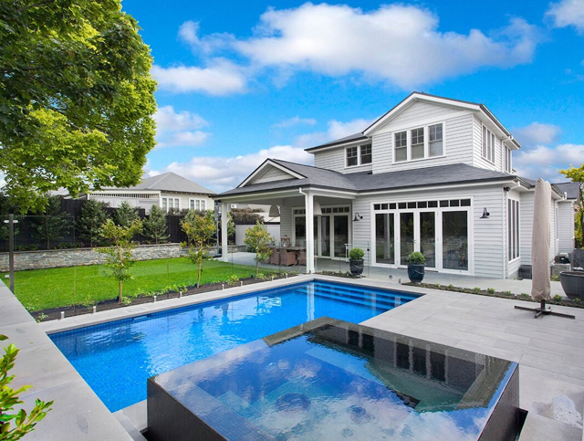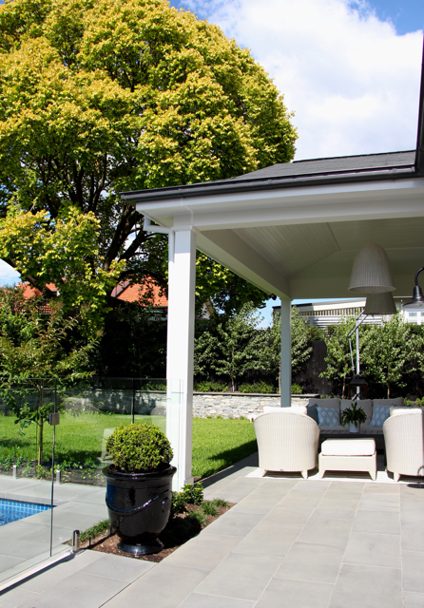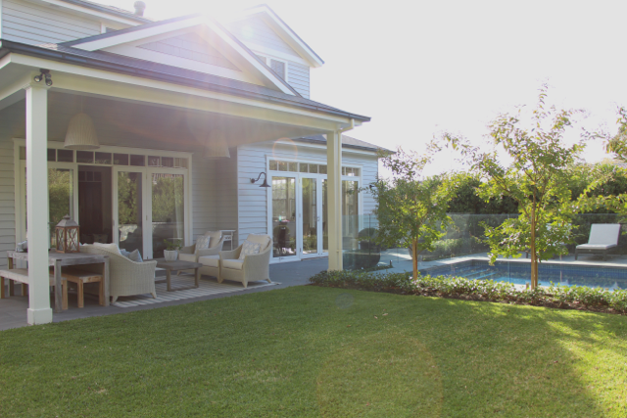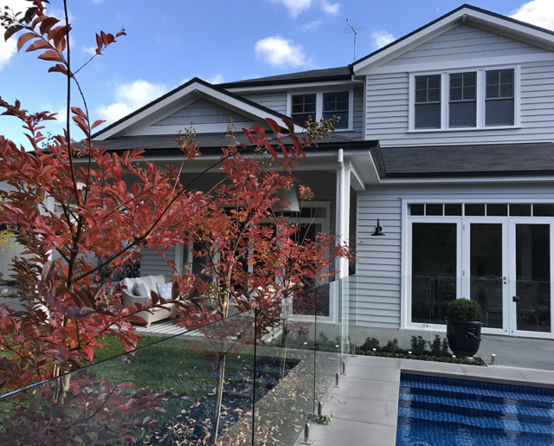It’s hard to believe that we have nearly been in the house for two years! Time has flown and there are still some minor decorating pieces I am looking out for (ie. artwork) but otherwise we are all feeling very settled. One thing that I am really loving is seeing how much the garden has changed over this time. I have had lots of questions about different aspects of our landscaping and planting, so I thought I would share the details of our garden design for those that are planning a garden revamp (or starting from scratch).
Given our home has lots of windows overlooking the garden, the landscape design needed to complement the interior. This was achieved firstly through colour. Shades of grey feature widely throughout our home and we used similar tones outside. A grey based dry stone (from Eco Outdoor) was applied to the chimney cladding and all the exterior retaining walls. Our amazing landscapers from The Landscape Department laid each stone individually, it was truly a labour of love. We were fortunate that our builder was comfortable with the landscaping work happening simultaneously to his building work inside. The majority of landscaping was complete by the time we moved in.
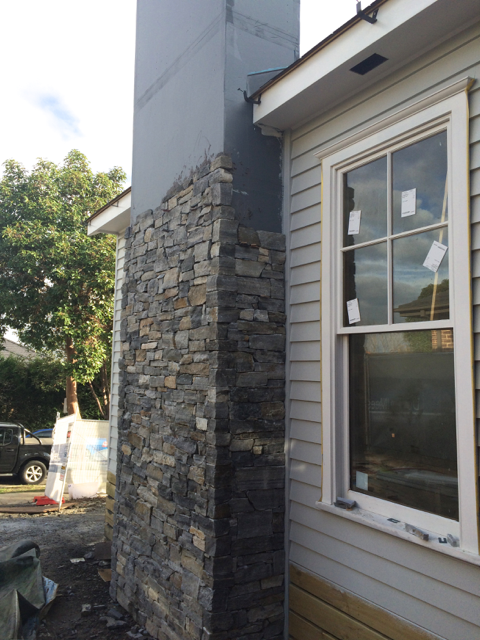 My brief for the design was to create a relaxed yet classic garden. I wanted look out onto greenery with a simple landscaping plan, given that our house has lots of exterior details. Hydrangeas were the only plant I specifically requested. We positioned some near the south-facing chimney. The driveway is exposed aggregate from Mentone Premix, again with a grey base.
My brief for the design was to create a relaxed yet classic garden. I wanted look out onto greenery with a simple landscaping plan, given that our house has lots of exterior details. Hydrangeas were the only plant I specifically requested. We positioned some near the south-facing chimney. The driveway is exposed aggregate from Mentone Premix, again with a grey base.
The main colour palette of the plants are green, white and purple. Along the house we used Viburnum shrubs to create a structured hedge and to soften the base boards.
The block slopes 3.5m from the back to the front. There was the option to layer the front with several retaining walls to create a more structured look. Apart from the expense of this, I preferred a softer layering of plants which is sympathetic to the Hamptons style. Making the front path (in bluestone paving) curved also avoided the need for a retaining wall.
Given the additional slope of the block from each side, I wasn’t convinced a front fence would look great. I decided to continue the stacked stone cladding on several posts with a Portuguese Laurel between them which is slowly hedging up.
 The front garden has layers of Limonium, Lambs Ear and Raphiolepis. There are three Birch trees that haven’t done so well in the west-facing sun but we are crossing our fingers.
The front garden has layers of Limonium, Lambs Ear and Raphiolepis. There are three Birch trees that haven’t done so well in the west-facing sun but we are crossing our fingers.
Along the blind side of the house, we are overlooking our neighbour given how high the house sits on the block. To create an instant green screen for them and prettier outlook for us, we ordered three metre established Waterhousia plants and planted them along the fence line.
18 months in and the hedged effect is looking great. I love the green outlook from the inside. We have tried to disguise the heating/cooling outlets with hedged Portuguese Laurel. Bluestone pavers are used throughout the front and back gardens, again referencing the grey tones.
Along the other side we have the shed, outdoor bathroom, washing line and pool equipment. There is a row of Hydrangeas planted along the house which love this shady spot (and I love their flowers). The pavers were laid in a brick bond format. This mirrors the subway tiles in the kitchen and bathrooms.
A timber fence hides the pool equipment and washing line. We have planted Camelias to create a colourful screen around it.
The large retaining wall in the back garden surrounds the pool and grassed areas. We planted evergreen Ficus along the back and side fence to eventually screen off the neighbouring houses. It was barely the height of the fence when first planted.
Six months in and the hedges were slowly growing. I love the grey stone and blue water outside connecting with the interior colours.
Eighteen months later and the hedge has joined up, creating a lovely outlook.
Another view of the pool. The raised spa is tiled in black Bisazza from Perini Tiles.
We overlook a grassed area from our living room.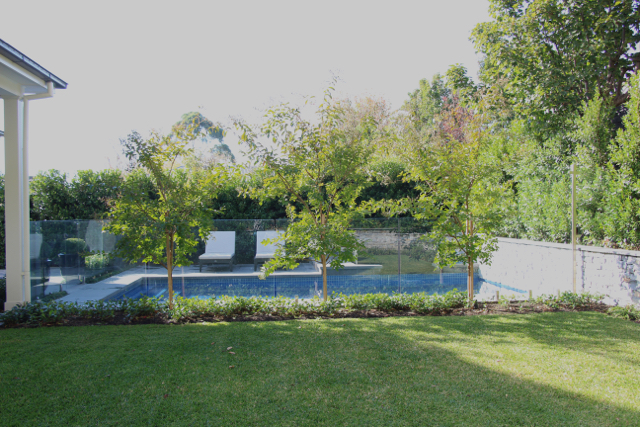
Ornamental Pear trees line the other side of the fence.
We spend many hours in the Al Fresco area in the warmer months. Crepe Myrtle trees border the pool fence.
Last autumn they put on a great display of colour.
Landscaping is often an afterthought when building a house. Given it happens at the end of the build, the budget has often been drained and it is the last priority. I would suggest getting a Landscape Designer involved in the early stages, at least with the planning to ensure the exterior reflects the overall interior style. Consider the outlook from each room and work with them to ensure you will like what you see. They are also expert in knowing which plants will thrive in different positions and evergreens (key for our screening plants) versus deciduous. Finally, we have kept the design simple and low maintenance with lots of repetition planting. Good luck!
Belinda XO
